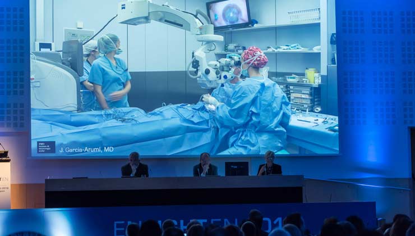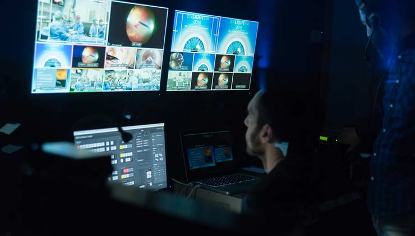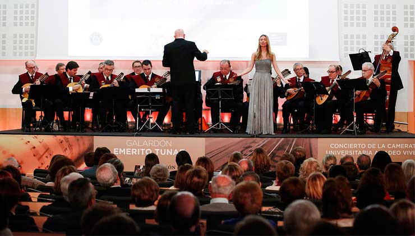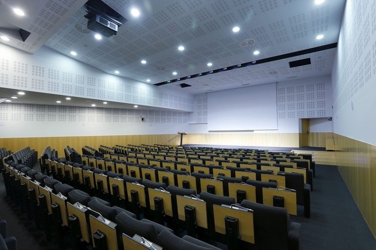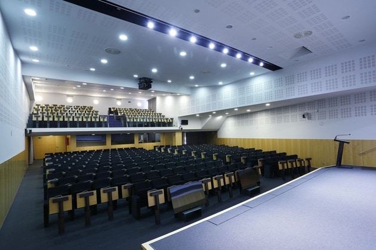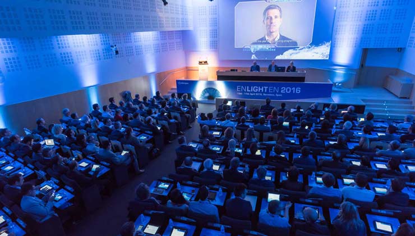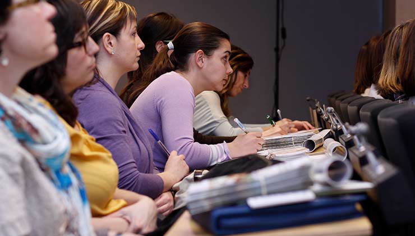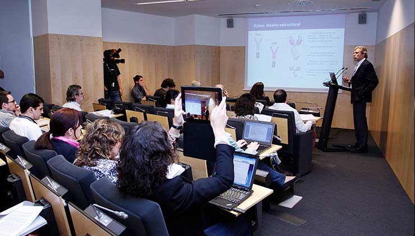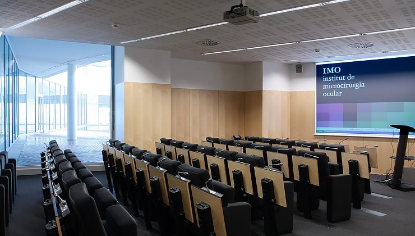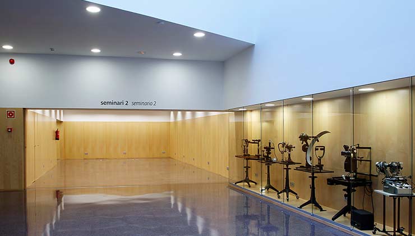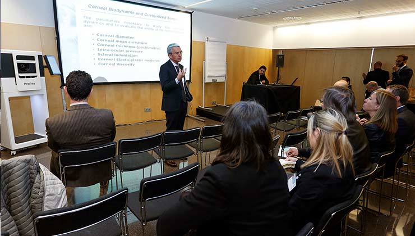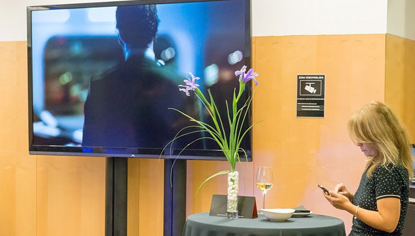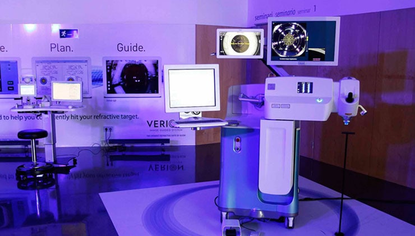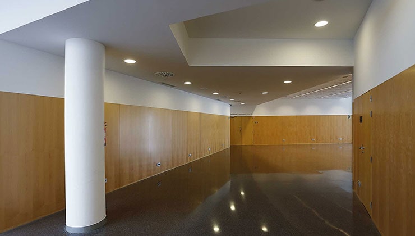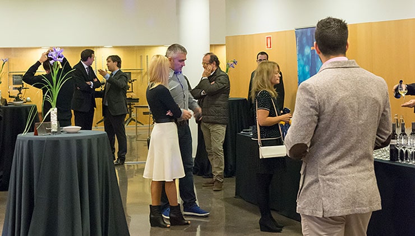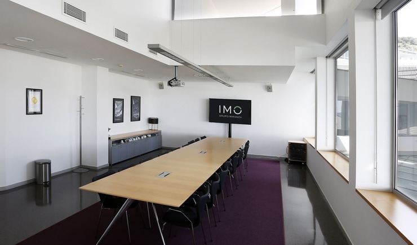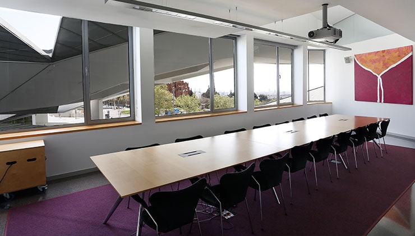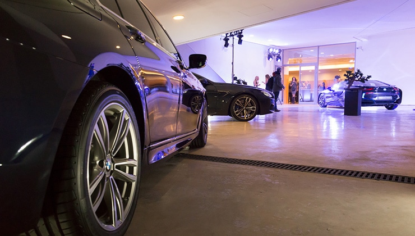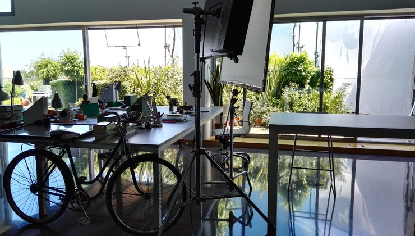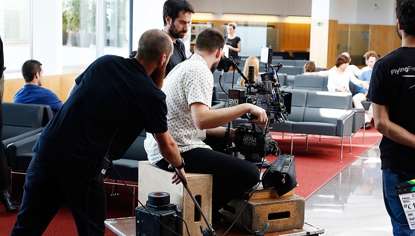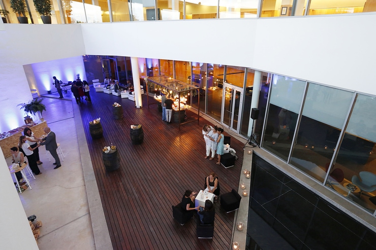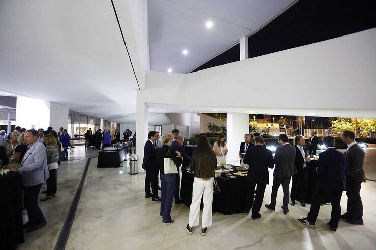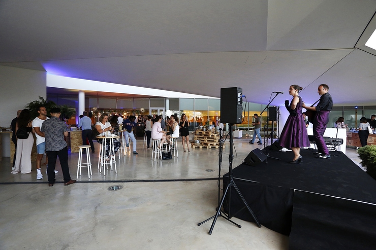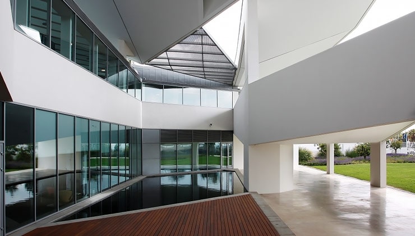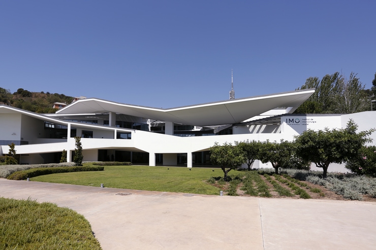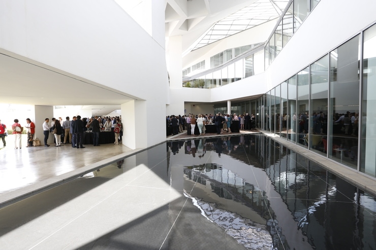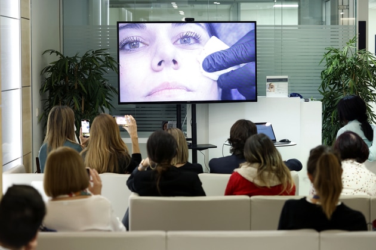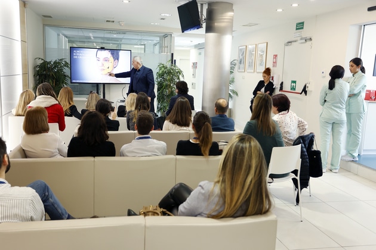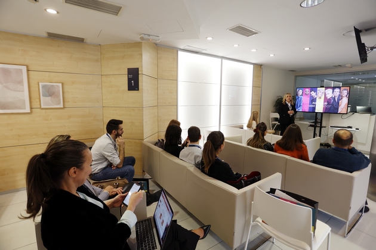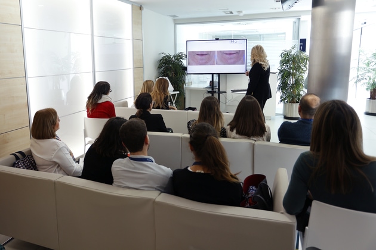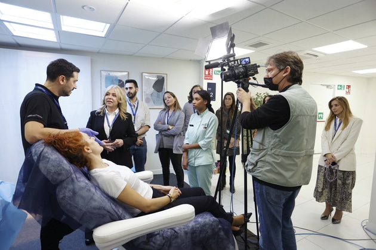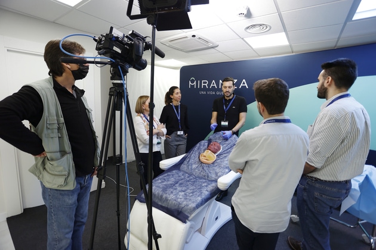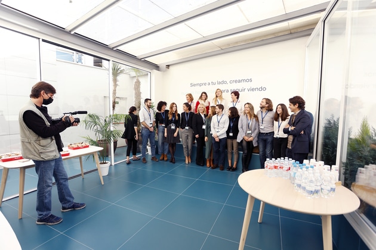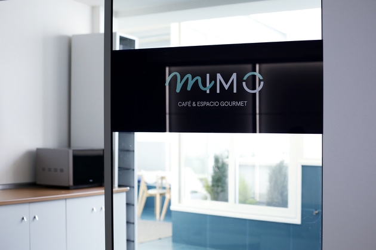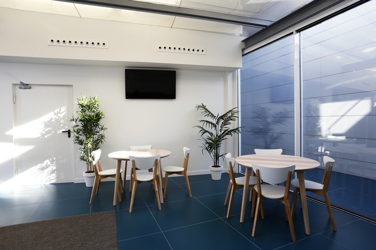Espacio IMO
Since opening its new premises in 2009 in a prime location of Barcelona, the IMO has made its spaces available to agencies, companies and medical societies to hold corporate events, as well as professional meetings, courses and conferences.
ESPACIO IMO, consisting of 1,400 m² of floor space, boasts an auditorium, an adjoining lecture room with fixed seating, a multipurpose open-plan function room, a foyer for hosting exhibitions and other activities, and a spacious outdoor garden area.
This new concept of professional event venue also offers additional optional services, such as catering managed by an outside company and two car park levels, to provide top-quality comprehensive amenities to attendees at any professional or corporate gathering held on the premises.
And all of the above in an innovative and iconic building designed by the architect Josep Llinás (FAD Award 2006) and situated in a prime location surrounded by nature within Barcelona itself, over which it offers panoramic views.
Auditorium
Espacio IMO auditorium is equipped with a full-HD projection system (capable of projecting in 3D) and sound. Its facilities also include an audiovisual control booth and two simultaneous interpreter booths.
Each of the seats has its own power socket, laptop table and individual microphones to enable attendees and speakers or moderators to interact.
The layout of the stage and the acoustics of the auditorium also make it ideal for staging plays, performances and concerts.
Capacity: 300 people (theatre layout)
The technical facilities of the auditorium make it possible to watch live broadcasts of surgical procedures being performed in the IMO’s operating theatres during scientific courses, conferences and events
Audiovisual equipment
- Panasonic PT-RZ12K 12,000-lumen projector (compatible with active 3D projection)
- 6 x 4 m projection screen
- Laptop tables on all seats, equipped with a BOSCH DCN individual microphone system and sockets.
- Lectern with monitor and integrated microphones
- Chairperson’s table with TFT screens to monitor projections
- Wireless microphone systems: hand-held and head-worn
- Live-broadcast connection between the auditorium’s audiovisual control and operating theatres for attendees to watch live surgical procedures
- Control room equipped as an audiovisual production centre
- Two booths adjacent to the control room and connected to it by video, audio and network lines, both available for simultaneous interpretation and the reception of presentations or any other kind of auxiliary audiovisual facility required (plug & play)
- Dedicated WI-FI (upon request)
Seminar 1
Espacio IMO auditorium is equipped with a full-HD projection system (capable of projecting in 3D) and sound. Its facilities also include an audiovisual control booth and two simultaneous interpreter booths.
Each of the seats has its own power socket, laptop table and individual microphones to enable attendees and speakers or moderators to interact.
The layout of the stage and the acoustics of the auditorium also make it ideal for staging plays, performances and concerts.
Capacity: 300 people (theatre layout)
The technical facilities of the auditorium make it possible to watch live broadcasts of surgical procedures being performed in the IMO’s operating theatres during scientific courses, conferences and events
Audiovisual equipment
- Panasonic PT-RZ12K 12,000-lumen projector (compatible with active 3D projection)
- 6 x 4 m projection screen
- Laptop tables on all seats, equipped with a BOSCH DCN individual microphone system and sockets.
- Lectern with monitor and integrated microphones
- Chairperson’s table with TFT screens to monitor projections
- Wireless microphone systems: hand-held and head-worn
- Live-broadcast connection between the auditorium’s audiovisual control and operating theatres for attendees to watch live surgical procedures
- Control room equipped as an audiovisual production centre
- Two booths adjacent to the control room and connected to it by video, audio and network lines, both available for simultaneous interpretation and the reception of presentations or any other kind of auxiliary audiovisual facility required (plug & play)
- Dedicated WI-FI (upon request)
Seminar 2
Along with the auditorium and seminar room 1, the ground floor also has a multipurpose open-plan room measuring 66 m² that is an ideal location for holding additional events associated with courses, conferences, workshops and lectures. It can also be used for complementary services such as a back office for catering or a cloakroom. Seminar room 2 also features two sliding doors that can be left open to extend the adjoining foyer exhibition area.
Capacity: 7 people (theatre layout)
Audiovisual equipment: (upon request)*
* It has power and network sockets for the installation of audiovisual or exhibition equipment.
Exhibition area (foyer)
Espacio IMO has an indoor exhibition area measuring 175 m² which connects the three conference rooms and provides direct access to the garden. This multipurpose foyer can accommodate more than a dozen stands and approximately 120 people for cocktail receptions or coffee breaks.
Capacity: 120 people (cocktail reception layout)
Audiovisual equipment: (upon request)*
* It has power and network sockets for the installation of audiovisual or exhibition equipment.
Conference room
On the 2nd floor, the IMO offers the possibility of holding meetings in its conference room, which has a 20-person capacity and is fully equipped for screening presentations. Its exceptional location and large windows provide the room with great luminosity and stunning views over the city of Barcelona to the sea. It also features opaque curtains that can be used as a projection screen and which block out any intrusive light.
IMO Set
The IMO’s facilities, in addition to hosting meetings and corporate events, are also available to agencies and advertisers as a set for photo shoots and commercials, and as a location for film productions. The most sought-after spaces for these sessions are the garden, the library and the 3rd-floor terrace.
Outdoor area
Audiovisual technicians
We have a team of highly specialised audiovisual technicians available to meet the needs of any kind of event, including video control, production, sound, and the recording and editing of audiovisual pieces.
Catering service and cafeteria
The IMO has its own cafeteria managed by a well-known catering company which offers an extensive range of culinary options for events, with no commitment to exclusivity.
Wide network of collaborators
The IMO can count on a number of outside suppliers (interpreters, audiovisual equipment/furniture hire companies, etc.) to meet the needs of any event, with no exclusivity agreements existing with them.
Car park
The IMO has a 200-space car park arranged on two levels managed by an outside company.
Organise your event at IMO
ESPACIO IMO MADRID
We present this multipurpose and versatile space, the ESPACIO IMO MADRID, located in the Mirasierra area, in the Madrid headquarters of the IMO Miranza Group ophthalmology clinic.
As a space it has: a room of 60 m2, which can accommodate 50 people, in theater or school format, an adjoining room of 20 m2, ideal as a subcommittee room or for workshops/other complementary activities, and an adjoining space for catering services, ideal for lunches and coffee breaks. It also has direct access to an outdoor terrace.
These spaces can be reserved exclusively for holding events of various kinds, being isolated from the daily activity of the clinic. They are also ideal for presentations and practical workshops, such as those on aesthetic medicine. Both rooms have furniture such as chairs, armchairs and stretchers (in the case of live medical workshops), and the space has a 55-inch screen to display audiovisual content.
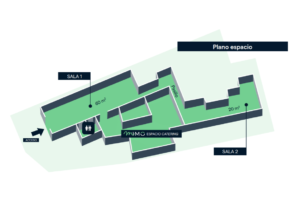
Main room 60 m2
This 60 m2 space has a seating capacity of 50 people and is ideal for activities that take place in theater or school format, such as training or group meetings.
Annex room 20 m2
This adjoining room of 20 m2 is ideal as a sub-commission room or for workshops/other complementary activities, such as recordings or practical workshops, for example on medicine.
Mimo Catering Space
This annex space is specially designed for catering services, ideal for lunches and coffee breaks. It also has direct access to an outdoor terrace.
Organise your event at IMO Grupo Miranza!
IMO Institute of Ocular Microsurgery
Josep María Lladó, 3
08035 Barcelona
Phone: (+34) 934 000 700
E-mail: international@imo.es
See map on Google Maps
By car
GPS navigator coordinates:
41º 24’ 38” N – 02º 07’ 29” E
Exit 7 of the Ronda de Dalt (mountain side). The clinic has a car park with more than 200 parking spaces.
By bus
Autobus H2: Rotonda de Bellesguard, parada 1540
Autobus 196: Josep Maria Lladó-Bellesguard, parada 3191
Autobuses H2, 123, 196: Ronda de Dalt – Bellesguard, parada 0071
How to arrive at IMO from:
IMO Madrid
C/ Valle de Pinares Llanos, 3
28035 Madrid
Phone: (+34) 910 783 783
See map in Google Maps
Public transport
Metro Lacoma (líne 7)
Autobuses:
- Lines 49 & 64, stop “Senda del Infante”
- Line N21, stop “Metro Lacoma”
Timetables
Patient care:
Monday to Friday, 8 a.m. to 9 p.m.
IMO Andorra
Av. de les Nacions Unides, 17
AD700 Escaldes-Engordany, Andorra
Phone: (+376) 688 55 44
See map in Google Maps
IMO Manresa
C/ Carrasco i Formiguera, 33 (Baixos)
08242 – Manresa
Tel: (+34) 938 749 160
See map in Google Maps
Public transport
FGC. Line R5 & R50 direction Manresa. Station/Stop: Baixador de Manresa
Timetables
Monday to Friday, 09:00 A.M – 07:00 PM
